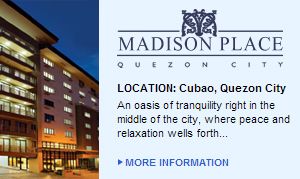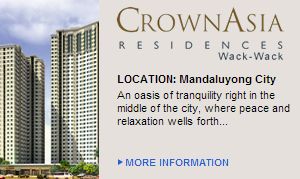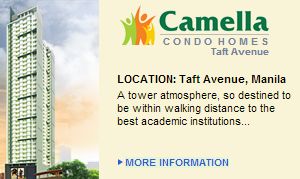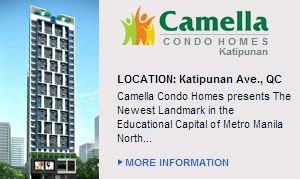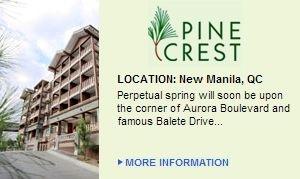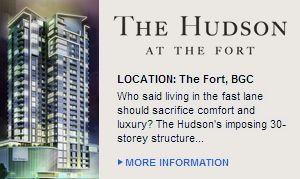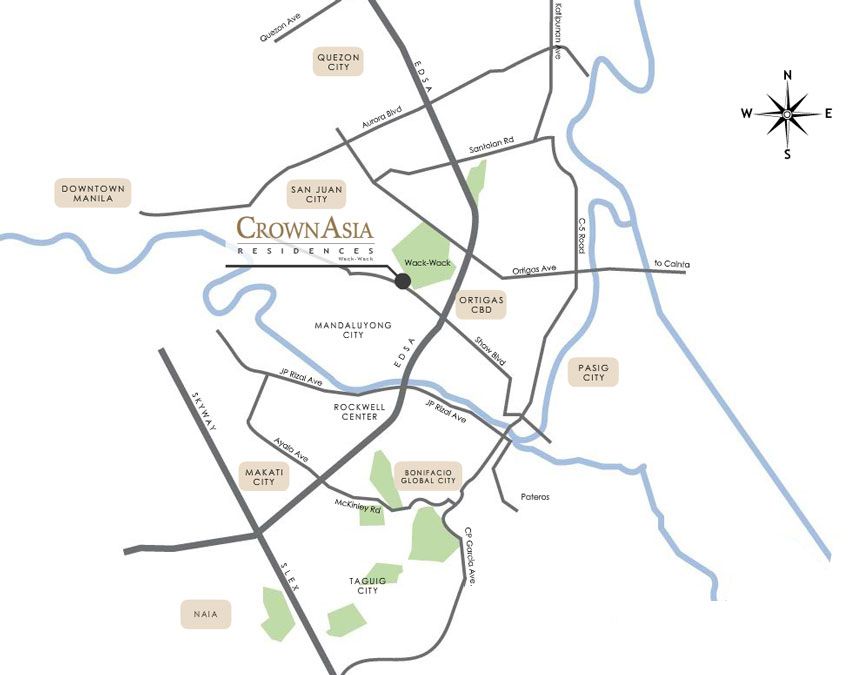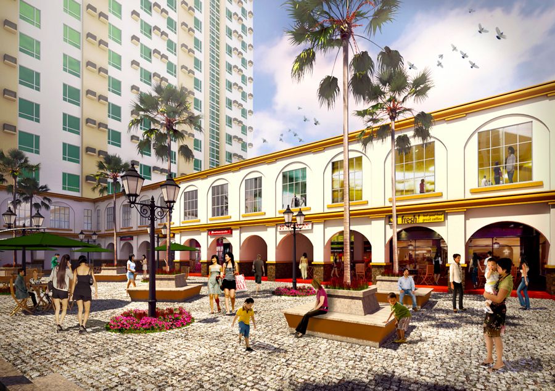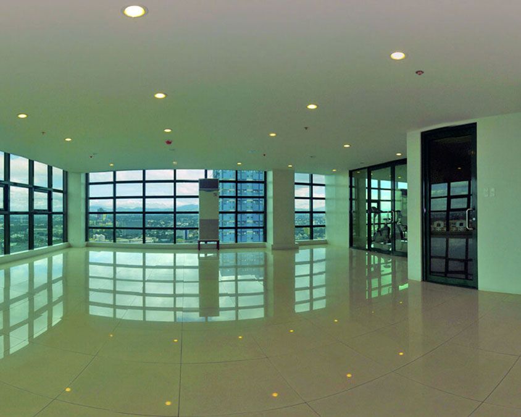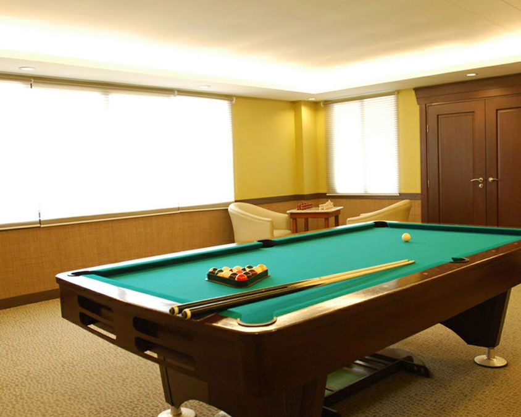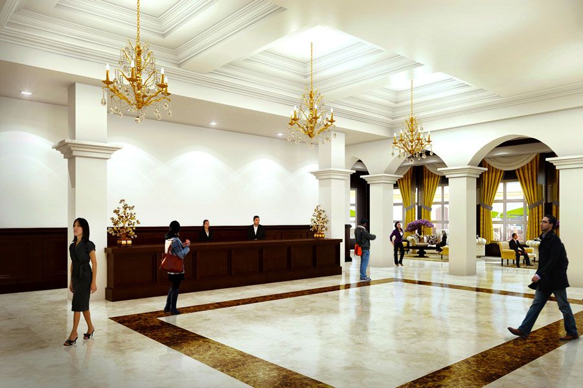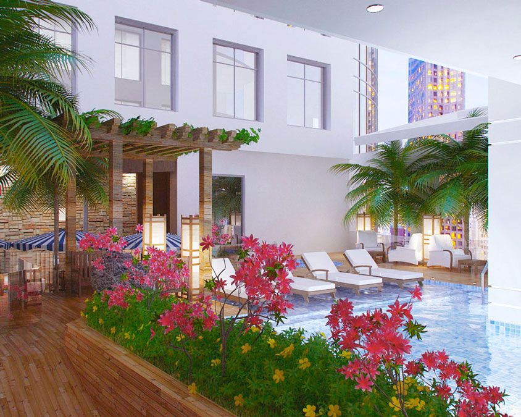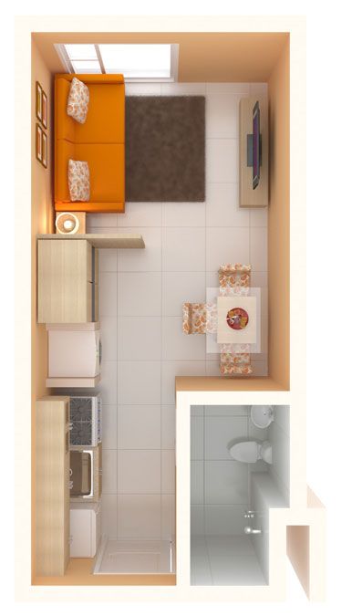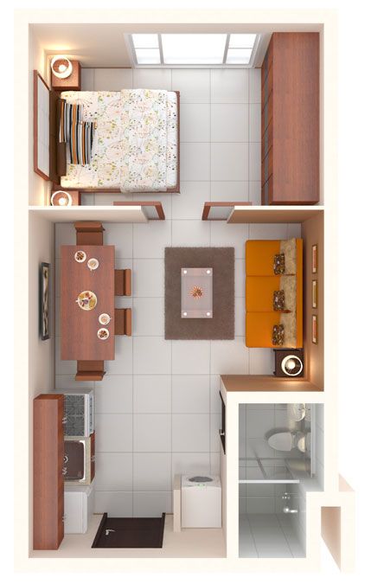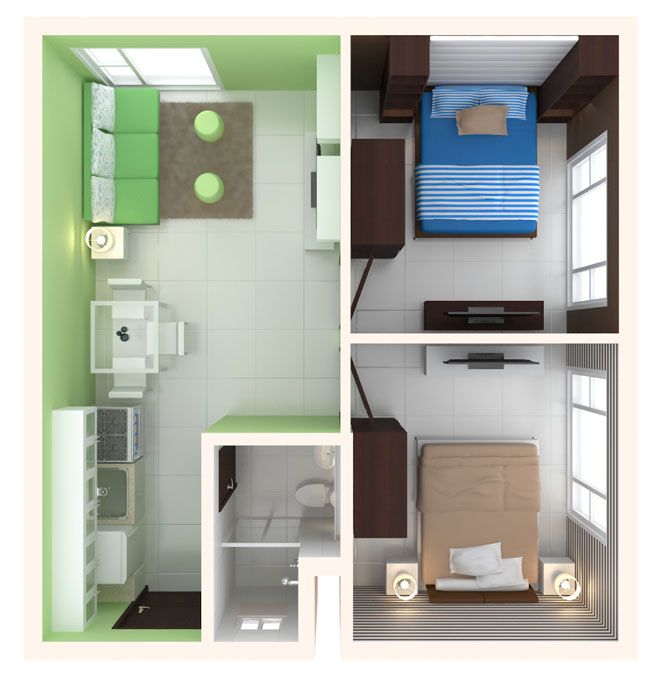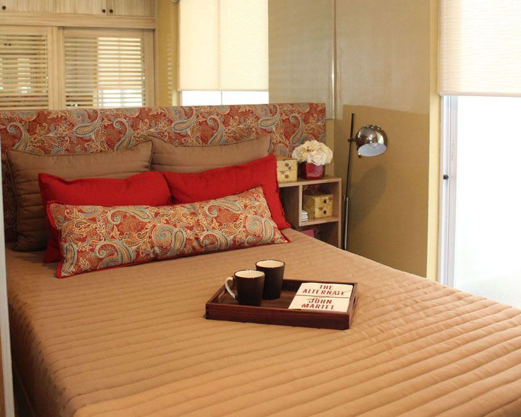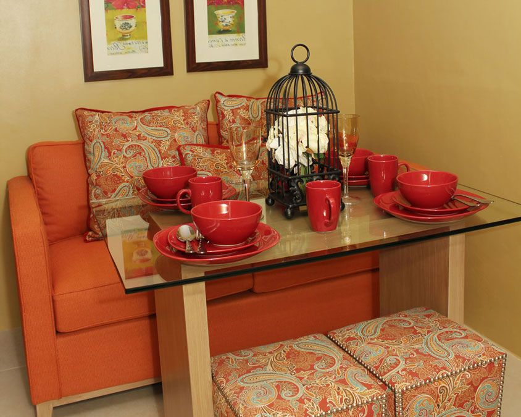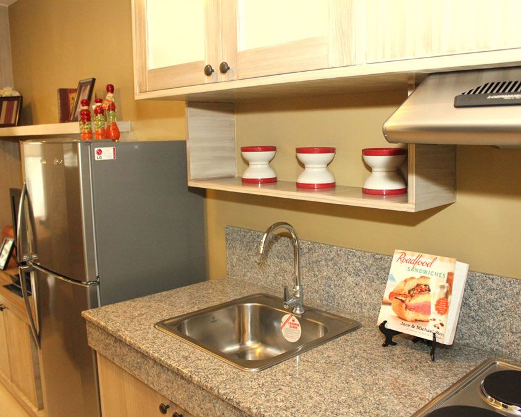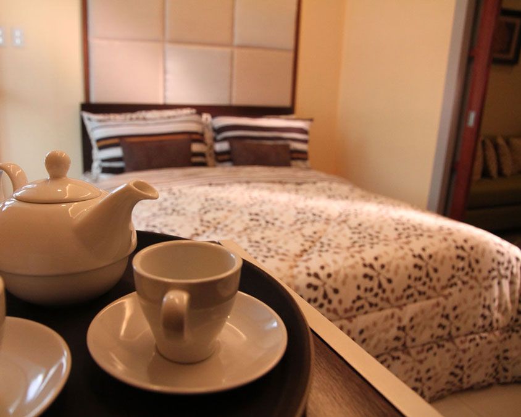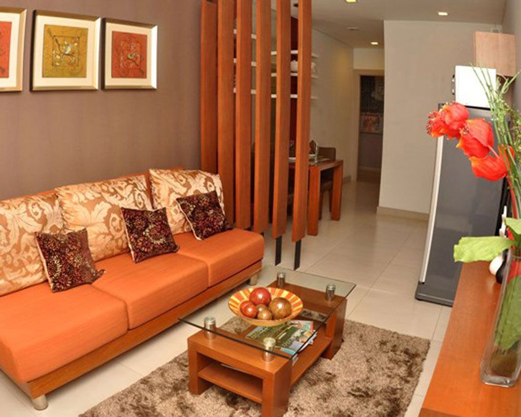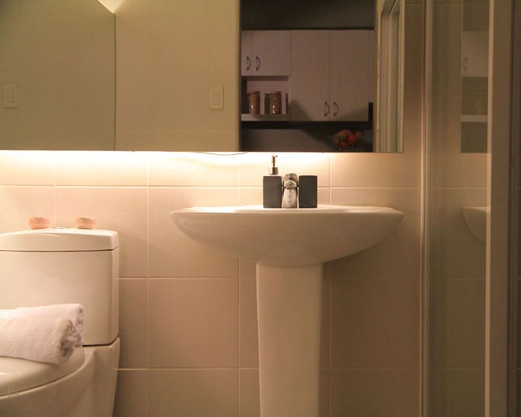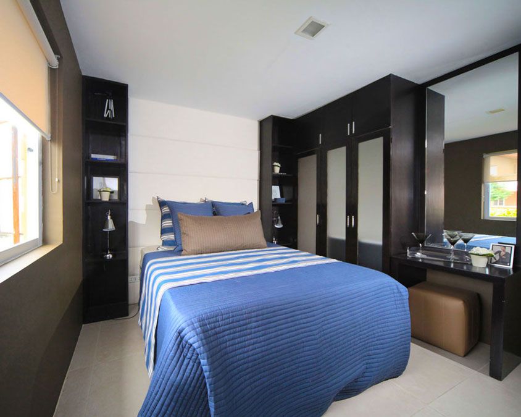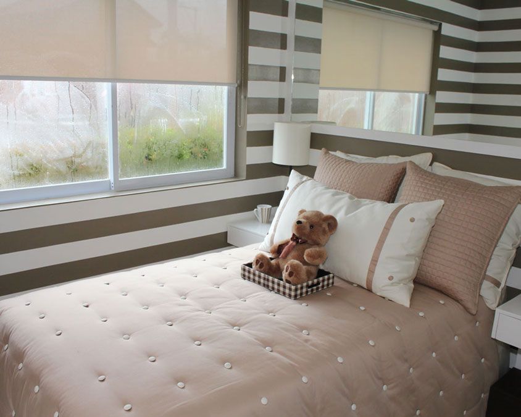
The Hudson At The Fort
This 25-storey building rests on 2,615-sqm property at the corner of 20th and 21st Drive East Forbes, Bonifacio Global City, Taguig, colloquially known as the “Millionaires’ Row”. The project will stand amidst an enviable surrounding of private enclaves, wide open spaces and tranquil, secluded developments. It enjoys an unobstructed view of the fairways and greens of the Manila Golf and Country Club, Manila Polo Club and the Manila American Memorial Park. 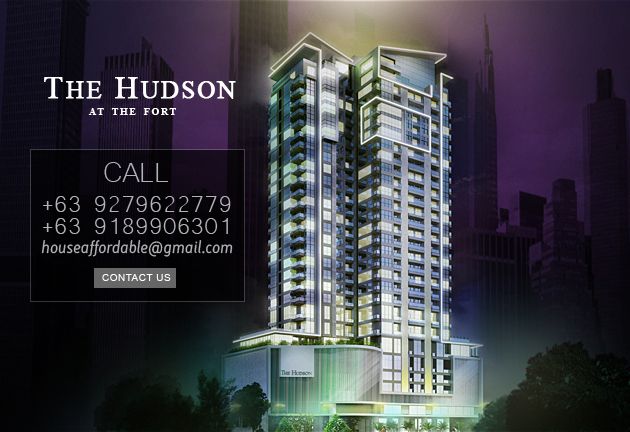 |
The Hudson at The Fort is mixed-use development that features residential, office and retail units. The property opens from a secured access gate that leads to roundabout drop off point. Separate entrances for the residential lobby, office lobby and retail arcade guarantee an organized flow for incoming residents, guests or tenants. There are 4 podium parking levels and 1 basement parking floor. Amenities can be found at the 6th floor, office units at the 7th and 8th floor, and residential units from the 9th floor onwards. BUILDING FEATURE
AMENITIES
|
PRIME LOCATION |
|
| The Fort, considered the most advanced and world-class bit of real estate in the country today, is conveniently midway from the Central Business Districts of Makati, Ortigas and Manila, and has become the address of choice for high-powered business executives who thrive
on the energy and fast-paced lifestyle of The Fort.
|
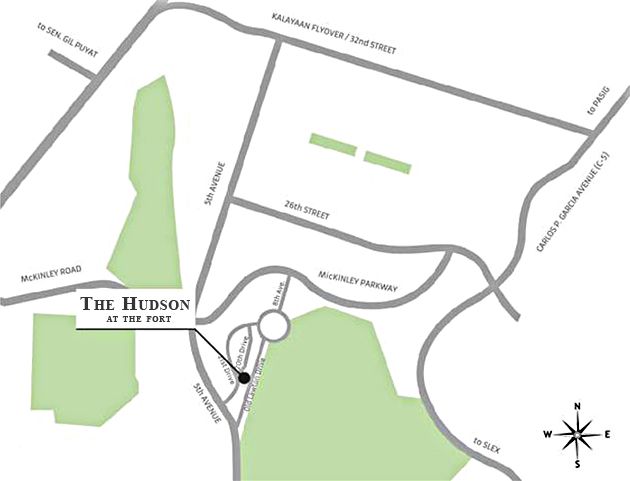 |
POSH NEIGHBORHOOD |
|
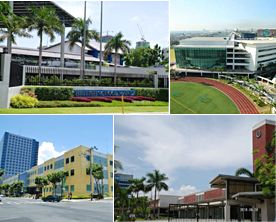 |
Prestigious Schools
|
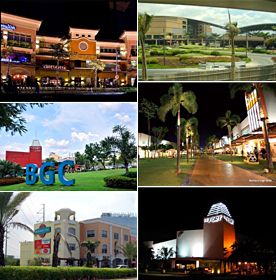 |
Commercial Establishments
|
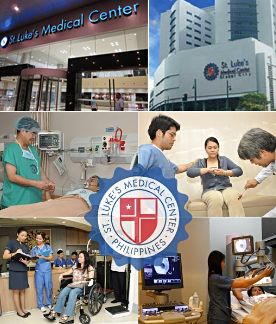 |
State of the art Medical Facility
|
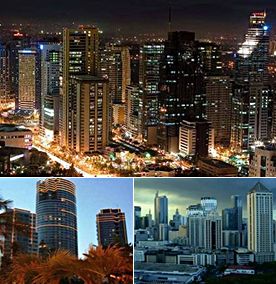 |
Business Districts
|
KEY PLANS
The Hudson is made even more exclusive by limiting units to just 141 luxuriously spacious suites of 1, 2 or 3 bedrooms on the tenth to the twenty-eighth floors of the tower.
State-of-the-art and convenient amenities are easily accessible to all unit owners on the seventh floor while the eighth and ninth floors are reserved for prime office spaces.
- Basement Parking for Commercial and Business Establishments
- Ground Floor (Lobby and Commercial Spaces)
- Second Floor (Commercial Spaces)
- Third - Fifth Floor Parking
- 6th Floor Amenity Level
- 7th - 8th Floor Office Spaces
- 1BR and 2BR Residential Flats at the 9th - 11th Floor
- 2BR and 1BR Residential Flats at the 12th - 17th Floor
- 18th Floor Key Plan
- 3 BR Suites at the 19th - 25th Floor
- Penthouse Units
